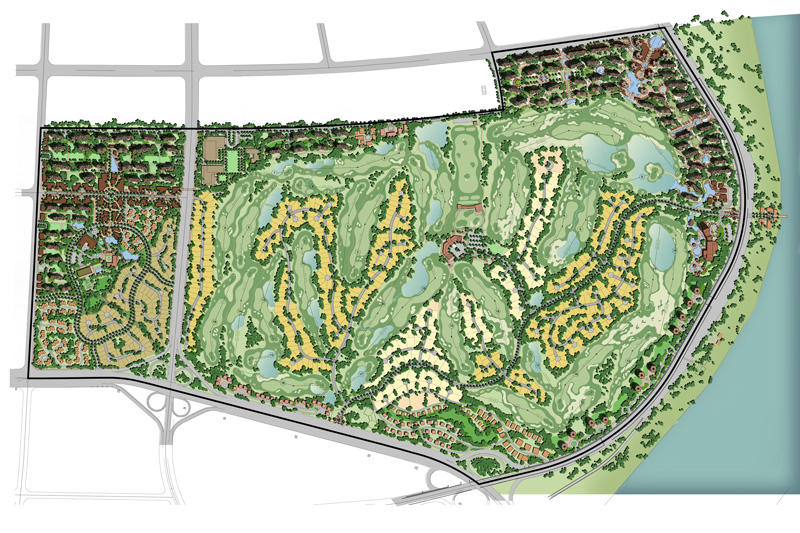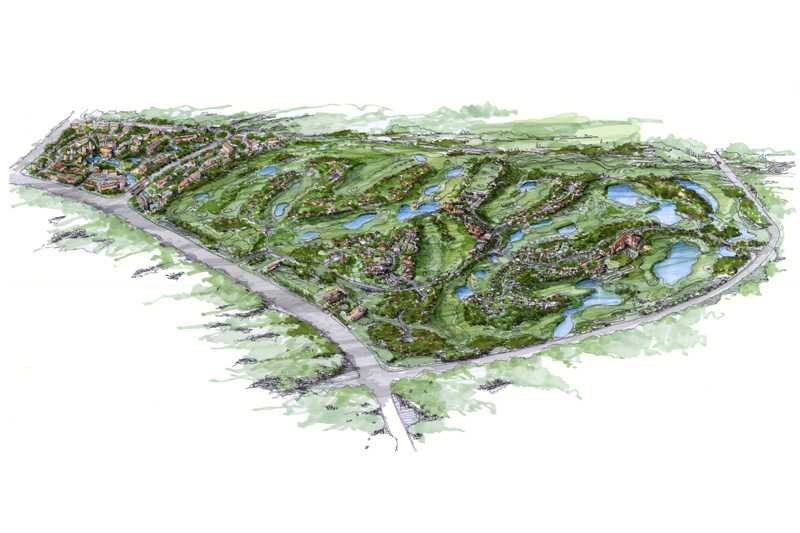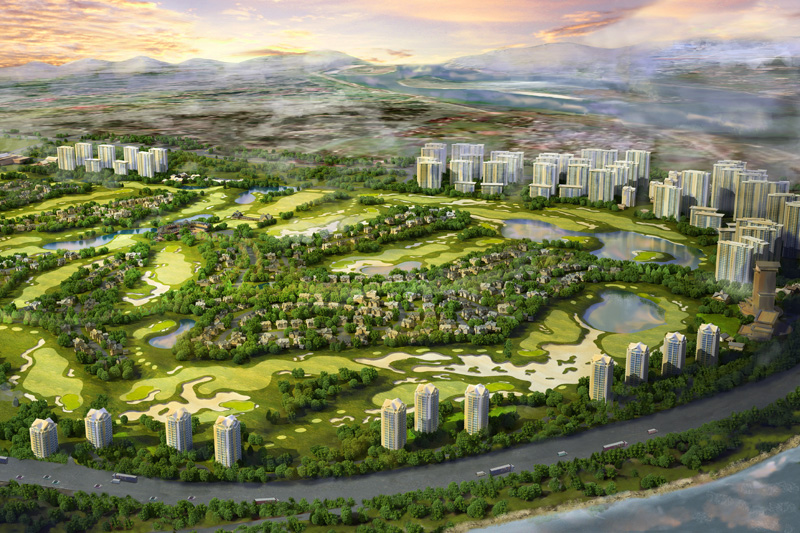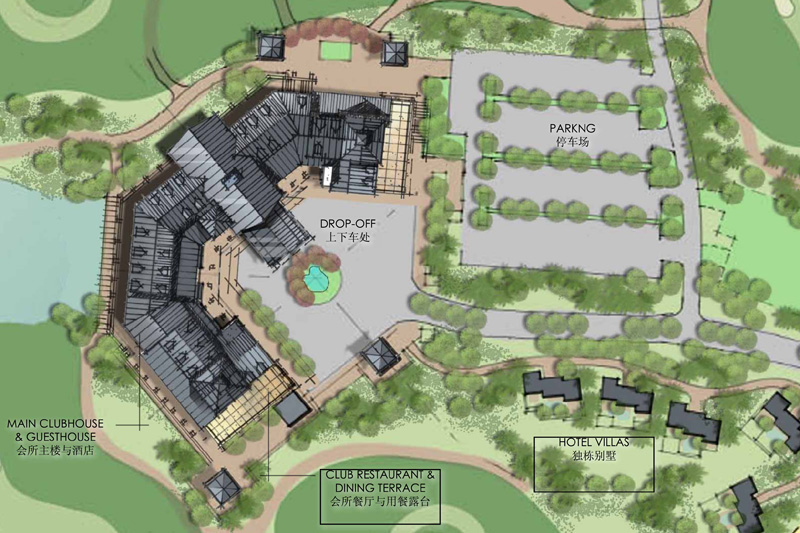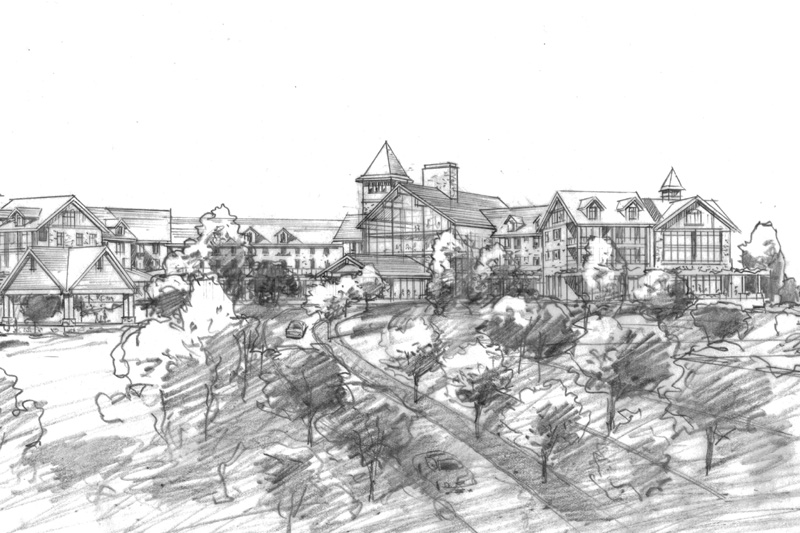Longping Development
Location: Hunan Province, China
Course Architect: Gary Player Design
Scope: Site planning, concept design, schematic design, design development, construction documentation
Description: The Longping Urban and Golf Development is a long range mixed use master plan. At build-out there will be a total of over 9,000 residential units, hotels, golf and residents’ clubhouses, 2 Gary Player golf courses, schools, civic buildings, 80,000 square meters of commercial use, as well as recreation and integrated open space. GCH provided Landscape Architecture services for the Longping Golf Clubhouse as well as full Master Planning services for the entire Longping development. Indigenous features have been preserved, where possible, to integrate within the fabric of the development as natural open spaces, trails systems, and amenities of the community. The project is a successful example of blending high quality recreation and resort development with mixed use urban density.
